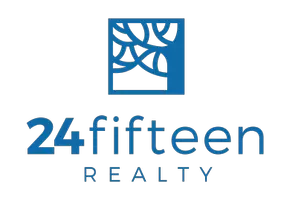For more information regarding the value of a property, please contact us for a free consultation.
2237 Gatsby Way Carrollton, TX 75010
Want to know what your home might be worth? Contact us for a FREE valuation!

Our team is ready to help you sell your home for the highest possible price ASAP
Key Details
Property Type Single Family Home
Sub Type Single Family Residence
Listing Status Sold
Purchase Type For Sale
Square Footage 3,418 sqft
Price per Sqft $263
Subdivision Austin Waters Ph 1
MLS Listing ID 20940159
Style Tudor
Bedrooms 4
Full Baths 3
Half Baths 1
HOA Fees $107/ann
Year Built 2011
Annual Tax Amount $12,422
Lot Size 6,926 Sqft
Property Sub-Type Single Family Residence
Property Description
Welcome to 2237 Gatsby Way, a spectacular semi-custom home nestled in the vibrant Austin Waters community. This one-of-a-kind residence offers a thoughtfully designed interior with exquisite designer touches throughout. Encompassing approximately 3,418 square feet, the home features 4 spacious bedrooms, 3.5 luxurious bathrooms, a fantastic study and a 3-car attached garage!
Step inside to discover a harmonious blend of elegance and comfort. The open floor plan seamlessly connects the living spaces, making it perfect for entertaining and everyday living. High-end finishes and custom features add a touch of sophistication to every corner of this home.
As part of the Austin Waters community, residents enjoy access to a variety of amenities, including a neighborhood pool, a park for leisurely afternoons, and scenic walking trails for those who love to stay active outdoors.
Don't miss your chance to become part of this welcoming community at Austin Waters. Make 2237 Gatsby Way your new home and experience the perfect blend of luxury and community living.
Preferred lender offers buyers a credit of 1% of loan amount, up to $5,000.00, in closing cost or towards buying down the interest rate.
Location
State TX
County Denton
Community Community Pool, Greenbelt, Jogging Path/Bike Path, Playground, Pool, Sidewalks
Rooms
Dining Room 2
Interior
Heating ENERGY STAR Qualified Equipment
Cooling ENERGY STAR Qualified Equipment
Flooring Carpet, Hardwood, Tile
Fireplaces Number 1
Fireplaces Type Family Room, Gas
Equipment Call Listing Agent
Laundry Electric Dryer Hookup, Full Size W/D Area, Washer Hookup
Exterior
Garage Spaces 3.0
Fence Wood
Community Features Community Pool, Greenbelt, Jogging Path/Bike Path, Playground, Pool, Sidewalks
Utilities Available City Sewer, City Water, Individual Gas Meter, Individual Water Meter
Roof Type Composition
Building
Lot Description Interior Lot, Subdivision
Story Two
Foundation Slab
Structure Type Brick
Schools
Elementary Schools Hicks
Middle Schools Arbor Creek
High Schools Hebron
School District Lewisville Isd
Others
Acceptable Financing Cash, Conventional, VA Loan
Listing Terms Cash, Conventional, VA Loan
Read Less

©2025 North Texas Real Estate Information Systems.
Bought with Khuong Do • AMX Realty
GET MORE INFORMATION

- Homes for Sale in Aledo
- Homes for Sale in Allen
- Homes for Sale in Anna
- Homes For Sale in Argyle, TX
- Homes for Sale in Arlington
- Homes for Sale in Aubrey
- Homes for Sale in Celina
- Homes for Sale in Colleyville
- Homes For Sale In Coppell
- Homes For Sale In Dallas
- Homes for Sale in Denison
- Homes For Sale in Flower Mound, TX
- Homes for Sale in Forney
- Homes for Sale in Fort Worth
- Homes For Sale in Frisco, TX
- Homes For Sale In Grapevine
- Homes for Sale in Haslet
- Homes For Sale In Keller
- Homes for Sale in Lantana
- Homes For Sale In Lewisville
- Homes for Sale in Little Elm
- Homes For Sale in McKinney, TX
- Homes for Sale in Melissa
- Homes for Sale in Northlake
- Homes for Sale in Oak Point
- Homes for Sale in Prosper
- Homes For Sale In Roanoke
- Homes for Sale in Royse City
- Homes for Sale in Southlake
- Homes for Sale in The Colony
- Homes for Sale in Trophy Club
- Homes for Sale in Waxahachie
- Homes for Sale in Westlake
- Homes for Sale in Wylie

