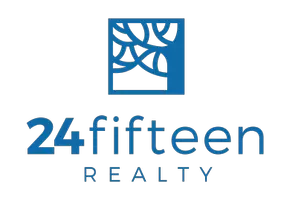501 Oak Point Drive Mckinney, TX 75071
UPDATED:
Key Details
Property Type Single Family Home
Sub Type Single Family Residence
Listing Status Active
Purchase Type For Sale
Square Footage 2,670 sqft
Price per Sqft $232
Subdivision Inwood Hills Ph 1
MLS Listing ID 21053068
Bedrooms 4
Full Baths 2
Half Baths 1
HOA Fees $610/ann
HOA Y/N Mandatory
Year Built 2013
Annual Tax Amount $8,546
Lot Size 8,450 Sqft
Acres 0.194
Property Sub-Type Single Family Residence
Property Description
The gourmet kitchen is a true highlight, featuring elegant granite countertops, a gas cooktop, and upgraded cabinetry with ample storage space—ideal for keeping your kitchen tidy and organized. Retreat to your private primary suite, complete with a generous walk-in closet, dual vanities, a relaxing soaking tub, and a separate shower.
Enjoy lush green front and back yards, ideal for outdoor activities or peaceful relaxation. Energy-efficient spray foam insulation ensures year-round comfort and lower electric bills. Plus, the home comes with a washer and dryer. Roof replaced 2019 and water heater replaced 2023.
You'll love being within walking distance to amazing community amenities including a swimming pool, playgrounds, and the scenic walking and biking trails of the Bonnie Wenk Park, just a 5-minute walk away. Zoned to top-rated McKinney ISD schools and within walking distance to the middle school, this location is unbeatable. You're just minutes from shopping, dining, entertainment, and everything this growing city has to offer. Don't miss your chance to own this incredible home! 3D Tour Available! Just search 501 Oak Point 3D Video Tour on YouTube.
Location
State TX
County Collin
Direction Follow Dallas North Tollway N and Sam Rayburn Tollway to State Hwy 121 N in Allen. Take the exit toward Hardin Blvd from Sam Rayburn Tollway. Turn left onto Bent Creek Road. Turn left onto Oak Point Dr. The home will be on the right.
Rooms
Dining Room 1
Interior
Interior Features Granite Counters, High Speed Internet Available, Open Floorplan, Pantry, Walk-In Closet(s)
Cooling Ceiling Fan(s), Central Air
Flooring Carpet, Tile, Wood
Fireplaces Number 1
Fireplaces Type Living Room
Equipment Home Theater
Appliance Dishwasher, Disposal, Dryer, Gas Cooktop, Microwave, Convection Oven
Exterior
Exterior Feature Covered Patio/Porch, Rain Gutters, Private Yard
Garage Spaces 2.0
Fence Back Yard, Fenced, Privacy, Wood
Utilities Available City Sewer, City Water, Curbs, Electricity Available, Natural Gas Available
Roof Type Composition,Shingle
Garage Yes
Building
Lot Description Few Trees, Interior Lot, Sprinkler System
Story One
Foundation Slab
Level or Stories One
Structure Type Brick,Stone Veneer
Schools
Elementary Schools Minshew
Middle Schools Dr Jack Cockrill
High Schools Mckinney Boyd
School District Mckinney Isd
Others
Restrictions Deed
Ownership on file
Acceptable Financing Cash, Conventional, FHA, VA Loan
Listing Terms Cash, Conventional, FHA, VA Loan
Virtual Tour https://www.propertypanorama.com/instaview/ntreis/21053068

GET MORE INFORMATION
- Homes for Sale in Aledo
- Homes for Sale in Allen
- Homes for Sale in Anna
- Homes For Sale in Argyle, TX
- Homes for Sale in Arlington
- Homes for Sale in Aubrey
- Homes for Sale in Celina
- Homes for Sale in Colleyville
- Homes For Sale In Coppell
- Homes For Sale In Dallas
- Homes for Sale in Denison
- Homes For Sale in Flower Mound, TX
- Homes for Sale in Forney
- Homes for Sale in Fort Worth
- Homes For Sale in Frisco, TX
- Homes For Sale In Grapevine
- Homes for Sale in Haslet
- Homes For Sale In Keller
- Homes for Sale in Lantana
- Homes For Sale In Lewisville
- Homes for Sale in Little Elm
- Homes For Sale in McKinney, TX
- Homes for Sale in Melissa
- Homes for Sale in Northlake
- Homes for Sale in Oak Point
- Homes for Sale in Prosper
- Homes For Sale In Roanoke
- Homes for Sale in Royse City
- Homes for Sale in Southlake
- Homes for Sale in The Colony
- Homes for Sale in Trophy Club
- Homes for Sale in Waxahachie
- Homes for Sale in Westlake
- Homes for Sale in Wylie



