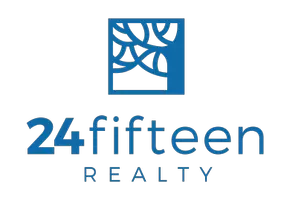4454 Cabot Drive Grand Prairie, TX 75052
UPDATED:
Key Details
Property Type Single Family Home
Sub Type Single Family Residence
Listing Status Active
Purchase Type For Sale
Square Footage 2,549 sqft
Price per Sqft $133
Subdivision Westchester West A
MLS Listing ID 21049664
Bedrooms 5
Full Baths 2
Half Baths 1
HOA Y/N None
Year Built 1989
Lot Size 6,664 Sqft
Acres 0.153
Property Sub-Type Single Family Residence
Property Description
Key Features:
5 bedrooms – plenty of space for family, guests, or a home office
Refreshing pool for endless summer fun and entertaining
Fresh paint throughout – clean, move-in ready feel
AC unit in garage – comfort for hobbies, storage, or a home gym
Quiet, established neighborhood – peaceful living with mature surroundings
Close to shopping, restaurants, and quick highway access – minutes from the mall and city conveniences
This home is priced low to sell fast – giving your family an incredible opportunity to own a pool home without breaking the budget.
If you've been waiting for the perfect place to call home, don't miss this rare find. Schedule your showing today before it's gone!
Location
State TX
County Dallas
Direction Use GPS for directions to the property.
Rooms
Dining Room 1
Interior
Interior Features Built-in Features, Cable TV Available, Chandelier, Decorative Lighting, Double Vanity, Dry Bar, Eat-in Kitchen, Flat Screen Wiring, Open Floorplan, Pantry, Wet Bar
Fireplaces Number 1
Fireplaces Type Brick, Decorative, Gas, Gas Logs, Gas Starter
Appliance Disposal, Electric Cooktop, Electric Oven, Electric Range
Exterior
Garage Spaces 2.0
Carport Spaces 2
Utilities Available City Sewer, City Water
Total Parking Spaces 2
Garage Yes
Private Pool 1
Building
Story Two
Level or Stories Two
Schools
Elementary Schools Hill
Middle Schools Reagan
High Schools South Grand Prairie
School District Grand Prairie Isd
Others
Ownership Kelvin
Acceptable Financing Cash, Conventional, FHA, VA Loan
Listing Terms Cash, Conventional, FHA, VA Loan
Virtual Tour https://www.propertypanorama.com/instaview/ntreis/21049664

GET MORE INFORMATION
- Homes for Sale in Aledo
- Homes for Sale in Allen
- Homes for Sale in Anna
- Homes For Sale in Argyle, TX
- Homes for Sale in Arlington
- Homes for Sale in Aubrey
- Homes for Sale in Celina
- Homes for Sale in Colleyville
- Homes For Sale In Coppell
- Homes For Sale In Dallas
- Homes for Sale in Denison
- Homes For Sale in Flower Mound, TX
- Homes for Sale in Forney
- Homes for Sale in Fort Worth
- Homes For Sale in Frisco, TX
- Homes For Sale In Grapevine
- Homes for Sale in Haslet
- Homes For Sale In Keller
- Homes for Sale in Lantana
- Homes For Sale In Lewisville
- Homes for Sale in Little Elm
- Homes For Sale in McKinney, TX
- Homes for Sale in Melissa
- Homes for Sale in Northlake
- Homes for Sale in Oak Point
- Homes for Sale in Prosper
- Homes For Sale In Roanoke
- Homes for Sale in Royse City
- Homes for Sale in Southlake
- Homes for Sale in The Colony
- Homes for Sale in Trophy Club
- Homes for Sale in Waxahachie
- Homes for Sale in Westlake
- Homes for Sale in Wylie



