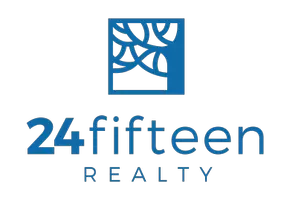4890 Lake Shore Drive Mckinney, TX 75071
OPEN HOUSE
Sun Aug 17, 1:00pm - 3:00pm
UPDATED:
Key Details
Property Type Single Family Home
Sub Type Single Family Residence
Listing Status Active
Purchase Type For Sale
Square Footage 3,018 sqft
Price per Sqft $306
Subdivision Waterstone Estates Sec I
MLS Listing ID 21031942
Style Traditional
Bedrooms 3
Full Baths 2
Half Baths 1
HOA Fees $975
HOA Y/N Mandatory
Year Built 2022
Annual Tax Amount $11,049
Lot Size 1.000 Acres
Acres 1.0
Property Sub-Type Single Family Residence
Property Description
Designed with both luxury and comfort in mind, the property boasts extensive landscaping and hardscaping, transforming the grounds into a private garden paradise. Thoughtfully placed outdoor sitting areas, a greenhouse, and flourishing vegetable and herb gardens create an oasis for relaxation, entertaining, or simply enjoying the natural surroundings.
Inside, an open-concept layout creates a seamless flow between the living, dining, and kitchen areas—perfect for hosting gatherings or enjoying quiet evenings at home. The chef-inspired kitchen features premium KitchenAid black stainless steel appliances, a generous gathering island, and an abundance of cabinetry designed to impress even the most discerning cook.
Retreat to the spacious primary suite, where a spa-like bathroom offers a tranquil escape with luxurious finishes. Guests will enjoy comfort and privacy in the guest suite with an ensuite bathroom, while a multi-purpose room offers flexible use as a craft room, game room, or third bedroom.
Custom details abound throughout the home, including beautiful built-in bookshelves in the entryway, plentiful storage, and an expansive 3-car garage complete with a workshop area.
This remarkable home combines refined living with the charm of country estate life, all within minutes of McKinney's amenities. Experience elegance, functionality, and the peace of Waterstone Estates—your personal sanctuary awaits.
Location
State TX
County Collin
Community Community Dock, Fishing, Gated, Park, Playground
Direction I-75 to Hwy 121 North, right on E Melissa Rd, right on Milrany Ln (FM 2933), left on CR 412, right on CR 409, left at Rainbow Wy (north gated entrance to neighborhood), right on Deerwood Trl, left on Lake Shore Dr and proceed to the cul-de-sac at the far end of the street.
Rooms
Dining Room 1
Interior
Interior Features Cable TV Available, Decorative Lighting, Eat-in Kitchen, Flat Screen Wiring, High Speed Internet Available, Kitchen Island, Natural Woodwork, Open Floorplan, Walk-In Closet(s)
Heating Central, Electric
Cooling Central Air, Electric
Flooring Carpet, Ceramic Tile, Wood
Fireplaces Number 2
Fireplaces Type Brick, Family Room, Gas Starter, Outside
Equipment Generator
Appliance Dishwasher, Disposal, Electric Oven, Gas Cooktop, Microwave, Convection Oven, Double Oven, Plumbed For Gas in Kitchen, Tankless Water Heater, Vented Exhaust Fan
Heat Source Central, Electric
Laundry Electric Dryer Hookup, Utility Room, Full Size W/D Area, Washer Hookup
Exterior
Exterior Feature Covered Patio/Porch, Fire Pit, Rain Gutters, Outdoor Living Center
Garage Spaces 3.0
Fence Metal
Community Features Community Dock, Fishing, Gated, Park, Playground
Utilities Available Co-op Electric, Co-op Water, Concrete, Curbs, Electricity Connected, Natural Gas Available, Propane, Septic
Roof Type Composition
Total Parking Spaces 3
Garage Yes
Building
Lot Description Cleared, Cul-De-Sac, Greenbelt, Interior Lot, Irregular Lot, Landscaped, Lrg. Backyard Grass, Many Trees, Sprinkler System, Subdivision
Story One
Foundation Slab
Level or Stories One
Structure Type Brick,Stucco
Schools
Elementary Schools Webb
Middle Schools Johnson
High Schools Mckinney North
School District Mckinney Isd
Others
Ownership THEODORE E & JUDY E FARRINGTON JR.
Virtual Tour https://www.propertypanorama.com/instaview/ntreis/21031942

GET MORE INFORMATION
- Homes for Sale in Aledo
- Homes for Sale in Allen
- Homes for Sale in Anna
- Homes For Sale in Argyle, TX
- Homes for Sale in Arlington
- Homes for Sale in Aubrey
- Homes for Sale in Celina
- Homes for Sale in Colleyville
- Homes For Sale In Coppell
- Homes For Sale In Dallas
- Homes for Sale in Denison
- Homes For Sale in Flower Mound, TX
- Homes for Sale in Forney
- Homes for Sale in Fort Worth
- Homes For Sale in Frisco, TX
- Homes For Sale In Grapevine
- Homes for Sale in Haslet
- Homes For Sale In Keller
- Homes for Sale in Lantana
- Homes For Sale In Lewisville
- Homes for Sale in Little Elm
- Homes For Sale in McKinney, TX
- Homes for Sale in Melissa
- Homes for Sale in Northlake
- Homes for Sale in Oak Point
- Homes for Sale in Prosper
- Homes For Sale In Roanoke
- Homes for Sale in Royse City
- Homes for Sale in Southlake
- Homes for Sale in The Colony
- Homes for Sale in Trophy Club
- Homes for Sale in Waxahachie
- Homes for Sale in Westlake
- Homes for Sale in Wylie



