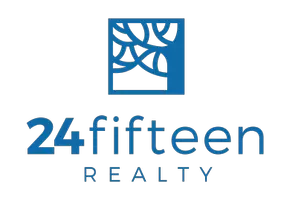911 Wisteria Way Richardson, TX 75080
OPEN HOUSE
Sat Aug 16, 11:00am - 1:00pm
Sun Aug 17, 12:00pm - 2:00pm
UPDATED:
Key Details
Property Type Single Family Home
Sub Type Single Family Residence
Listing Status Active
Purchase Type For Sale
Square Footage 1,740 sqft
Price per Sqft $309
Subdivision Richardson Heights 12
MLS Listing ID 20995283
Style Ranch
Bedrooms 4
Full Baths 3
HOA Y/N None
Year Built 1961
Annual Tax Amount $9,428
Lot Size 9,321 Sqft
Acres 0.214
Property Sub-Type Single Family Residence
Property Description
Welcome to Wisteria Way, where charm meets modern living in this completely renovated 4-bedroom, 3-bath home that's anything but ordinary! Nestled on a street as lovely as its name, this home has been thoughtfully transformed from top to bottom with a brand-new roof, plumbing, HVAC, water heater, windows, flooring, and lighting.
Step inside and discover three beautifully reimagined full bathrooms, stylish finishes, and an airy layout perfect for everyday living or entertaining. The hard-to-find 4th bedroom offers flexibility for a children's retreat, cozy guest suite, or sunny home office.
Located in a highly desirable neighborhood just minutes from UT Dallas, and with quick access to major highways, top employers, restaurants, and shopping, this home truly has it all.
And life on Wisteria Way? It's as peaceful and picturesque as it sounds—a place where neighbors wave hello, flowers bloom freely, and pride of ownership shines on every corner.
This home is not cookie cutter. It's a one-of-a-kind gem—and it's waiting for you. Come see the love and craftsmanship poured into every inch. You'll be glad you did.
Location
State TX
County Dallas
Direction From US highway 75, take Arapaho Exit. Go WEST on Arapaho. Take a Right on West Shore. Left on Wisteria Way. House will be on the left.
Rooms
Dining Room 1
Interior
Interior Features Decorative Lighting, Kitchen Island, Vaulted Ceiling(s)
Heating Central
Cooling Central Air
Flooring Carpet, Luxury Vinyl Plank, Tile
Appliance Dishwasher, Disposal, Gas Range, Microwave
Heat Source Central
Laundry Electric Dryer Hookup, Full Size W/D Area
Exterior
Exterior Feature Rain Gutters
Garage Spaces 2.0
Fence Back Yard, Fenced, Privacy, Wood
Utilities Available City Sewer, City Water, Electricity Connected
Roof Type Composition
Total Parking Spaces 2
Garage Yes
Building
Story One
Foundation Slab
Level or Stories One
Structure Type Brick
Schools
Elementary Schools Mohawk
High Schools Pearce
School District Richardson Isd
Others
Ownership Brian Martin
Acceptable Financing Cash, Conventional, FHA, VA Loan
Listing Terms Cash, Conventional, FHA, VA Loan
Virtual Tour https://www.propertypanorama.com/instaview/ntreis/20995283

GET MORE INFORMATION
- Homes for Sale in Aledo
- Homes for Sale in Allen
- Homes for Sale in Anna
- Homes For Sale in Argyle, TX
- Homes for Sale in Arlington
- Homes for Sale in Aubrey
- Homes for Sale in Celina
- Homes for Sale in Colleyville
- Homes For Sale In Coppell
- Homes For Sale In Dallas
- Homes for Sale in Denison
- Homes For Sale in Flower Mound, TX
- Homes for Sale in Forney
- Homes for Sale in Fort Worth
- Homes For Sale in Frisco, TX
- Homes For Sale In Grapevine
- Homes for Sale in Haslet
- Homes For Sale In Keller
- Homes for Sale in Lantana
- Homes For Sale In Lewisville
- Homes for Sale in Little Elm
- Homes For Sale in McKinney, TX
- Homes for Sale in Melissa
- Homes for Sale in Northlake
- Homes for Sale in Oak Point
- Homes for Sale in Prosper
- Homes For Sale In Roanoke
- Homes for Sale in Royse City
- Homes for Sale in Southlake
- Homes for Sale in The Colony
- Homes for Sale in Trophy Club
- Homes for Sale in Waxahachie
- Homes for Sale in Westlake
- Homes for Sale in Wylie



