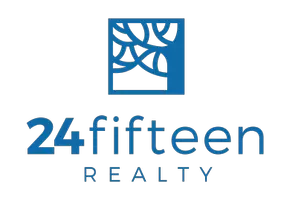6924 Muirfield Drive Arlington, TX 76001
UPDATED:
Key Details
Property Type Single Family Home
Sub Type Single Family Residence
Listing Status Active Option Contract
Purchase Type For Sale
Square Footage 2,878 sqft
Price per Sqft $147
Subdivision Eden Glen Estates
MLS Listing ID 20988867
Style Traditional
Bedrooms 5
Full Baths 3
HOA Fees $750/ann
HOA Y/N Mandatory
Year Built 2015
Annual Tax Amount $10,441
Lot Size 6,621 Sqft
Acres 0.152
Property Sub-Type Single Family Residence
Property Description
Location
State TX
County Tarrant
Community Community Pool, Greenbelt, Jogging Path/Bike Path, Playground, Pool, Sidewalks, Other
Direction From I-20 and US-287 in Arlington, head south on 287. Take exit toward Eden Road-Russel-Curry Road. Turn right onto Eden Road. Turn right onto Muirfield Drive. Go around the circle. Home will be on the right. Sign in yard.
Rooms
Dining Room 2
Interior
Interior Features Built-in Features, Cable TV Available, Decorative Lighting, Double Vanity, Eat-in Kitchen, Granite Counters, High Speed Internet Available, In-Law Suite Floorplan, Kitchen Island, Open Floorplan, Other, Pantry, Walk-In Closet(s)
Heating Central, Fireplace(s), Natural Gas
Cooling Ceiling Fan(s), Central Air, Electric
Flooring Carpet, Ceramic Tile, Laminate, Tile, Wood
Fireplaces Number 1
Fireplaces Type Gas, Gas Logs, Living Room, Masonry, See Remarks, Stone
Equipment List Available, Negotiable, Other
Appliance Dishwasher, Disposal, Electric Water Heater, Gas Range, Gas Water Heater, Microwave, Plumbed For Gas in Kitchen, Other
Heat Source Central, Fireplace(s), Natural Gas
Laundry Electric Dryer Hookup, Utility Room, Full Size W/D Area, Dryer Hookup, Washer Hookup, Other
Exterior
Exterior Feature Courtyard, Covered Deck, Covered Patio/Porch, Rain Gutters, Lighting, Private Yard, Other
Garage Spaces 4.0
Fence Back Yard, Fenced, Privacy, Wood
Community Features Community Pool, Greenbelt, Jogging Path/Bike Path, Playground, Pool, Sidewalks, Other
Utilities Available All Weather Road, Cable Available, City Sewer, City Water, Curbs, Individual Gas Meter, Individual Water Meter, Phone Available, Sidewalk, Underground Utilities
Roof Type Composition,Shingle
Total Parking Spaces 4
Garage Yes
Building
Lot Description Cul-De-Sac, Few Trees, Irregular Lot, Landscaped, Other, Sprinkler System, Subdivision
Story Two
Foundation Slab
Level or Stories Two
Structure Type Brick,Siding,Other
Schools
Elementary Schools Patterson
High Schools Kennedale
School District Kennedale Isd
Others
Restrictions No Known Restriction(s)
Ownership Linden W. Damschroder
Acceptable Financing Cash, Conventional, FHA, VA Loan
Listing Terms Cash, Conventional, FHA, VA Loan
Special Listing Condition Aerial Photo, Survey Available, Verify Tax Exemptions, Other
Virtual Tour https://www.propertypanorama.com/instaview/ntreis/20988867

GET MORE INFORMATION
- Homes for Sale in Aledo
- Homes for Sale in Allen
- Homes for Sale in Anna
- Homes For Sale in Argyle, TX
- Homes for Sale in Arlington
- Homes for Sale in Aubrey
- Homes for Sale in Celina
- Homes for Sale in Colleyville
- Homes For Sale In Coppell
- Homes For Sale In Dallas
- Homes for Sale in Denison
- Homes For Sale in Flower Mound, TX
- Homes for Sale in Forney
- Homes for Sale in Fort Worth
- Homes For Sale in Frisco, TX
- Homes For Sale In Grapevine
- Homes for Sale in Haslet
- Homes For Sale In Keller
- Homes for Sale in Lantana
- Homes For Sale In Lewisville
- Homes for Sale in Little Elm
- Homes For Sale in McKinney, TX
- Homes for Sale in Melissa
- Homes for Sale in Northlake
- Homes for Sale in Oak Point
- Homes for Sale in Prosper
- Homes For Sale In Roanoke
- Homes for Sale in Royse City
- Homes for Sale in Southlake
- Homes for Sale in The Colony
- Homes for Sale in Trophy Club
- Homes for Sale in Waxahachie
- Homes for Sale in Westlake
- Homes for Sale in Wylie



