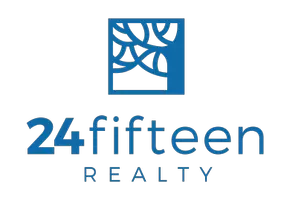9733 Gessner Drive Fort Worth, TX 76244
UPDATED:
Key Details
Property Type Single Family Home
Sub Type Single Family Residence
Listing Status Active
Purchase Type For Sale
Square Footage 4,580 sqft
Price per Sqft $113
Subdivision Wilshire Valley
MLS Listing ID 20914465
Style Traditional
Bedrooms 5
Full Baths 4
HOA Fees $330/ann
HOA Y/N Mandatory
Year Built 2007
Annual Tax Amount $10,503
Lot Size 6,098 Sqft
Acres 0.14
Property Sub-Type Single Family Residence
Property Description
Welcome to your dream home in the highly sought-after Keller ISD! This expansive 2-story residence boasts 5 spacious bedrooms, 4 full bathrooms, and an impressive 4,568 square feet of living space designed for comfort, entertaining, and everyday luxury.
Step inside to find four versatile living areas, including a private home office-study, a dedicated media room perfect for movie nights, and a massive upstairs game room ideal for family fun or hosting friends. The gourmet kitchen seamlessly opens to the main living area, offering the perfect space for gathering and entertaining.
Enjoy Texas evenings on the inviting covered back patio, designed for relaxation and outdoor living. With a 2-car garage, generously sized bedrooms, and thoughtful upgrades throughout, this home checks every box.
Located in a family-friendly community with top-rated schools, parks, and shopping nearby, this is more than a home—it's a lifestyle.
Don't miss the immersive 3D VR tour—walk through the home from anywhere and experience every beautiful detail for yourself!
Schedule your private showing today and make this exceptional home yours!
Location
State TX
County Tarrant
Direction from 170 head South on Park Vista Blvd, past Golden Triangle Blvd. 4.6 miles. turn left (East) on Hilcroft road. Take it to the end of the street and turn Right (South) on Gessner Drive. Take road around the corner. Home is 1st home on the right (corner lot)
Rooms
Dining Room 2
Interior
Interior Features Decorative Lighting, Double Vanity, Eat-in Kitchen, High Speed Internet Available, Open Floorplan, Walk-In Closet(s)
Heating Central
Cooling Central Air, Electric
Fireplaces Number 1
Fireplaces Type Gas Starter
Appliance Dishwasher, Disposal, Gas Range, Microwave, Plumbed For Gas in Kitchen
Heat Source Central
Exterior
Garage Spaces 2.0
Fence Wood
Utilities Available Cable Available, City Sewer, City Water, Concrete, Curbs, Electricity Connected, Individual Gas Meter, Sidewalk
Total Parking Spaces 2
Garage Yes
Building
Lot Description Corner Lot
Story Two
Foundation Slab
Level or Stories Two
Structure Type Brick
Schools
Elementary Schools Freedom
Middle Schools Hillwood
High Schools Timber Creek
School District Keller Isd
Others
Ownership Roy & Michelle Barrera
Virtual Tour https://my.matterport.com/show/?m=wLPBjpWC1QG

GET MORE INFORMATION
- Homes for Sale in Aledo
- Homes for Sale in Allen
- Homes for Sale in Anna
- Homes For Sale in Argyle, TX
- Homes for Sale in Arlington
- Homes for Sale in Aubrey
- Homes for Sale in Celina
- Homes for Sale in Colleyville
- Homes For Sale In Coppell
- Homes For Sale In Dallas
- Homes for Sale in Denison
- Homes For Sale in Flower Mound, TX
- Homes for Sale in Forney
- Homes for Sale in Fort Worth
- Homes For Sale in Frisco, TX
- Homes For Sale In Grapevine
- Homes for Sale in Haslet
- Homes For Sale In Keller
- Homes for Sale in Lantana
- Homes For Sale In Lewisville
- Homes for Sale in Little Elm
- Homes For Sale in McKinney, TX
- Homes for Sale in Melissa
- Homes for Sale in Northlake
- Homes for Sale in Oak Point
- Homes for Sale in Prosper
- Homes For Sale In Roanoke
- Homes for Sale in Royse City
- Homes for Sale in Southlake
- Homes for Sale in The Colony
- Homes for Sale in Trophy Club
- Homes for Sale in Waxahachie
- Homes for Sale in Westlake
- Homes for Sale in Wylie



